Standard Studio For Personal Space
Standard Studios Dimensions
Our Standard Studios are designed with a floor area of less than 10 square meters, reducing building permit costs for our customers. The optimized dimensions minimize waste and simplify the construction process, while maintaining quality and functionality.

3600 x2700
The height is 2700 or 2400 on a boundary
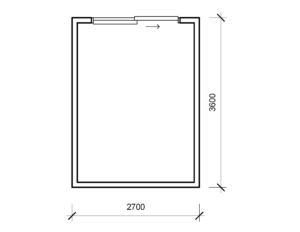
2700x3600
The height is 2700 or 2400 on a boundary
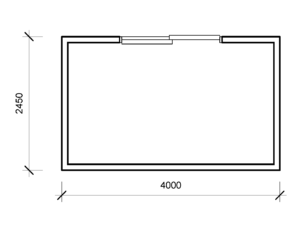
4000x2450
The height is 2700 or 2400 on a boundary

2450x4000
The height is 2700 or 2400 on a boundary
At Backyard Studios we believe in total price transparency. We will always provide you with a fixed cost for the construction of the Studio in your Backyard, from the foundation to handover including all materials and installations.
The cost of installed Standard Studio is $23,800 and includes:
Footings and Subfloor
For the footings, we use the Surefoot system. It is a solution that can be immediately loaded. However, this system is effective only if no underground infrastructures are on the site. So, where the risk of damaging the existing infrastructure is high, we use concrete stumps. The Standard Studio is supplied with a galvanised subfloor frame. It’s rust-proof and safe from termites. Depending on site access, the subfloor frame may be delivered pre-assembled or in elements to assemble on-site.
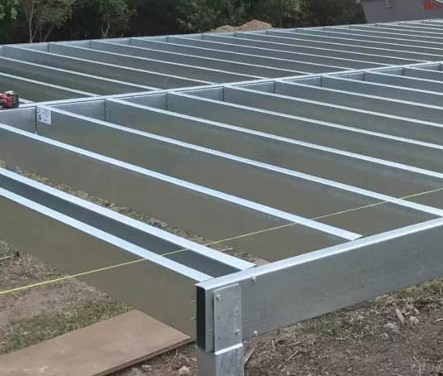
Walls Frame, Roof and Insulation
The Standard Studio comes with a galvanised steel or structural timber frame. Depending on the site’s accessibility, it can be delivered pre-assembled or in elements to be assembled on-site. The roof is designed with insulated panels that offer excellent thermal performance, ensuring year-round comfort. The walls and floor are insulated in compliance with the current Australian residential standards for living premises
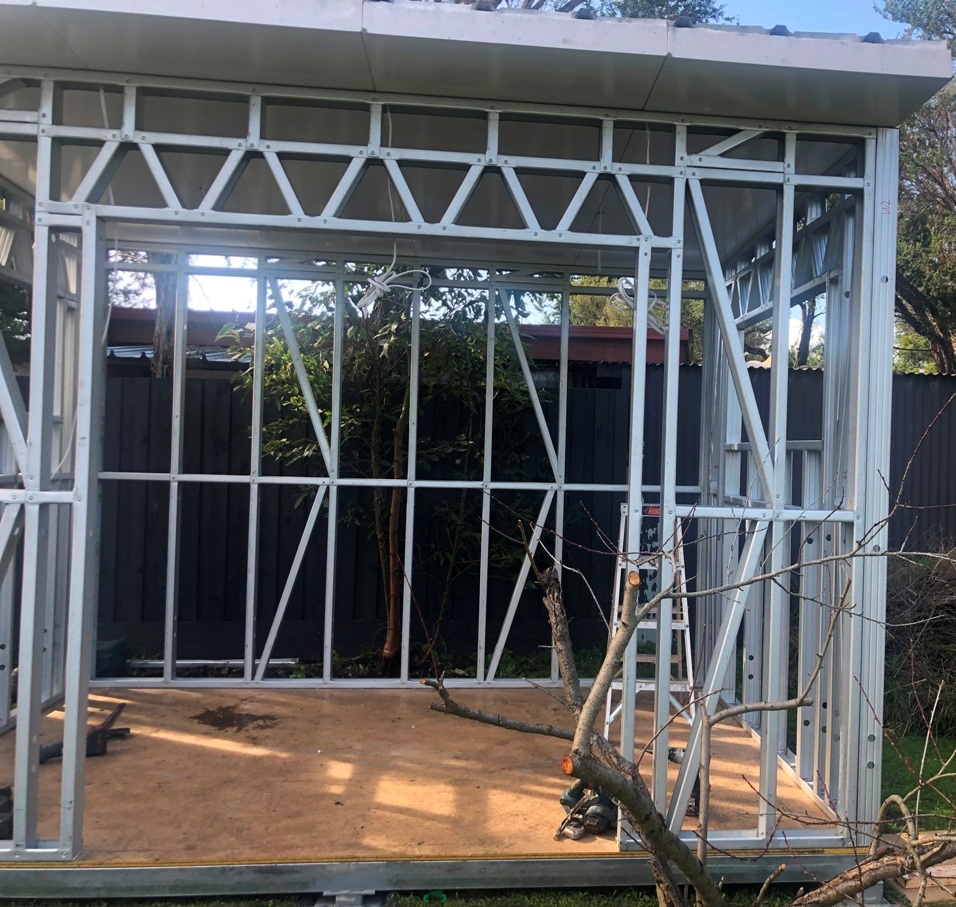
Door
The Standard Studio includes a single-glazed sliding door.
The glazed area of the sliding door provides twice as much natural light as is required by Australian standards for a room of this size. The door comes with a fly screen that allows keep it open when extra ventilation is needed.
In most cases, the sliding door is sufficient and there’s no need for windows. However, you can add the window or change to double glasing during the quote stage. For pricing and options please click here.
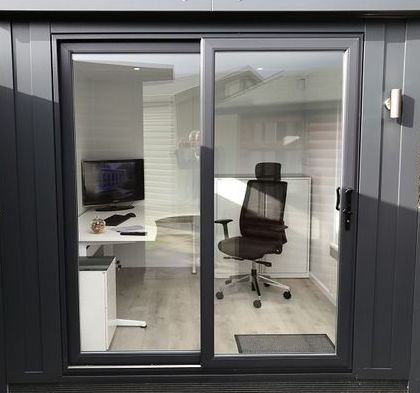
Floor and internal Lining
In the Standard Studio, we use laminate floorboards for the flooring. The advantage of using laminate flooring is that it is treated to resist ultraviolet radiation, which prevents it from fading like hardwood floors tend to do.
The walls of the Studio are lined with plasterboard, which creates a modern internal environment that promotes comfort for occupants.
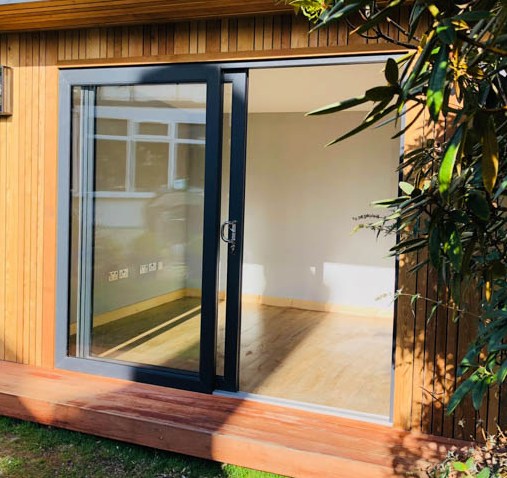
External Cladding
The facade and the most visible side of the Studio are covered by the Weathertex, made from 97% hardwood and 3% paraffin wax. It’s the ultimate natural cladding solution with many different options. The remaining two sides are covered with colorobond steel. This combination allows the creation of an aesthetic view and keeps the price low without compromising on quality.
Note that the window in the picture is not included in the Standard Studio.
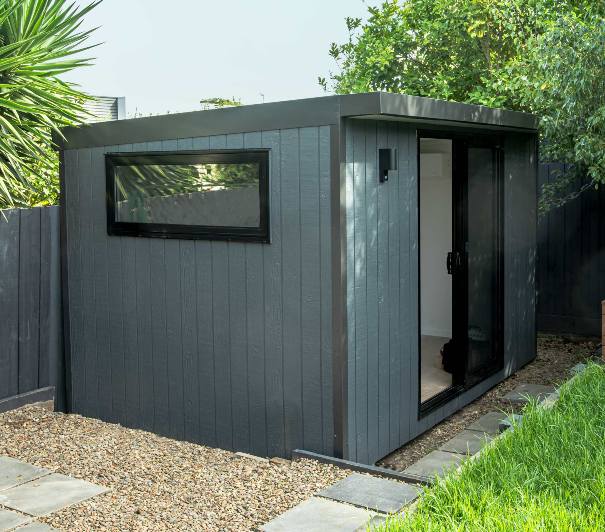
Electrical fixtures
The Standard studio included the following electrical fixtures:
- 2 x GPOs;
- 1 x Switch;
- 1x Internal lights;
- 1 x External light;
- All internal wiring.
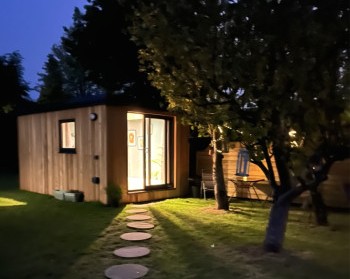
Talk to us
Have any questions? We are always open to talk about your project, new ideas and how we can assist you
Disclaimer
Images are for illustrative purposes only, and to be used as a guide only. Some images feature specification upgrades, design options, decorator items and alternate façades which are not included in the Standard price and will incur additional costs. Images may also include features not supplied by Backyard Studios including without limitation, some landscaping, furniture, wall furnishes and finishes, joinery and decorative lighting.
Please talk to our consultant for detailed home pricing and a full list of inclusions.
Pricing is based on easy access to the backyard, and delivery of materials within 10m of the location of the Studio. Supply and install only to Melbourne Metro region. Some other areas are available with consultation.