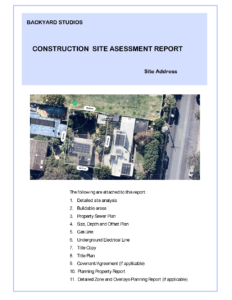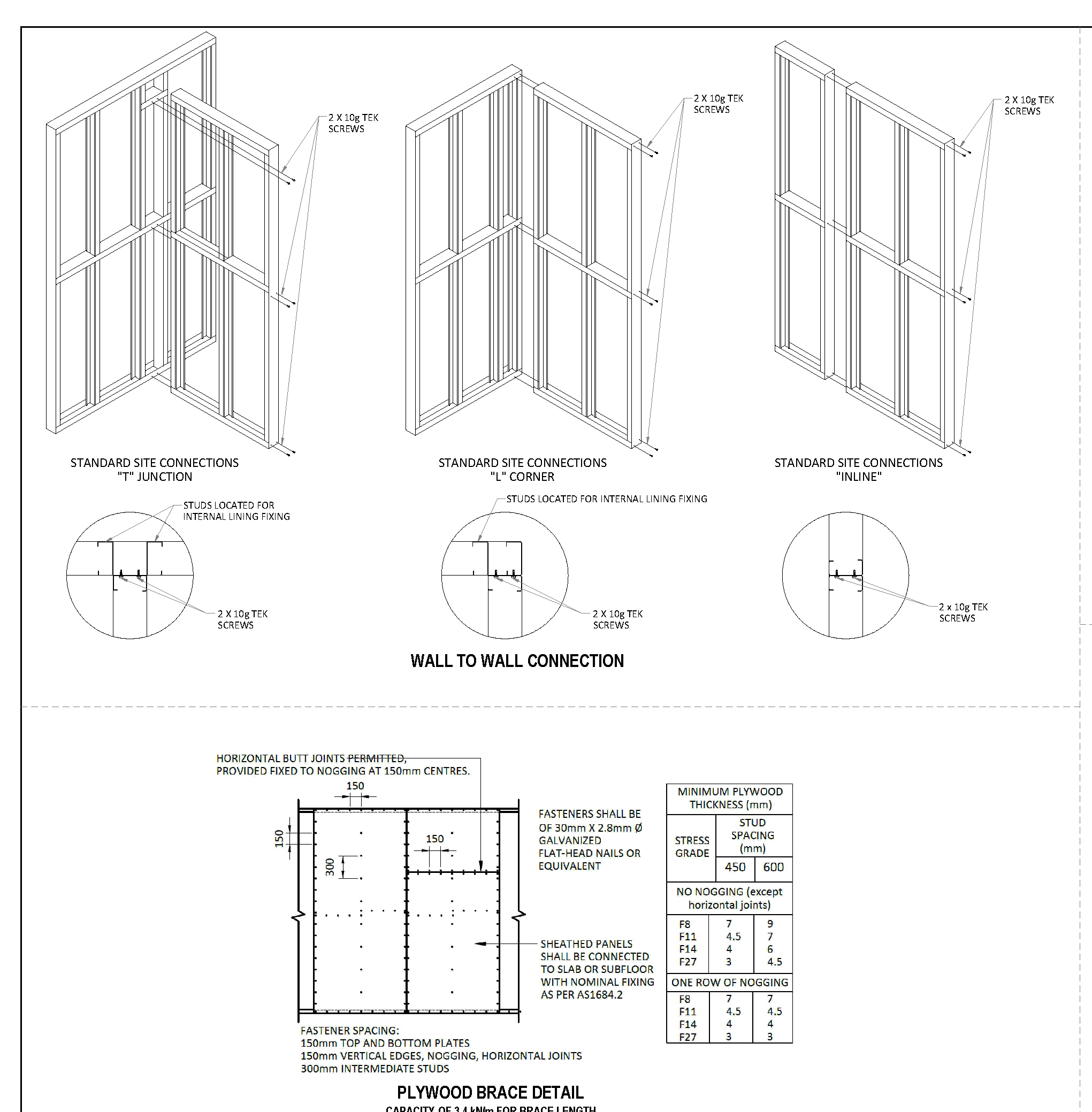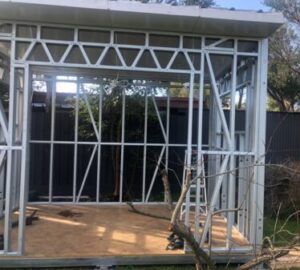CREATING YOUR PERSONAL SPACE
Stage1 Site Report
After the client’s request, we proceed to an assessment of the property and create a Property Report. In order to do this we will contact more than a dozen organizations. This report provides a summary of the site and includes the following:
- site plan that designates the area for construction
- Compliance of the proposed studio with requirements of the ResCode, Zoning, Overlays and Title Covenants
- The location of easements and underground infrastructure.
The cost of the stage is $300 to be paid upfront (In rare cases additional fees for permits may apply)
Time: 2-3 weeks (depending on the response of relevant authorities)

Stage2 Drawings and Contract
As soon as the Report is completed and all permits are obtained, we will prepare drawings and other documents which include:
- Plans, elevation, electrical plan, structural details.
- List of Finishes, Fixtures and Equipment (FFE)
- Detailed Quotation and Contract.
The cost of this stage is $950 to be paid upfront
Time: 2-3 weeks

Stage 3 Ordering Materials
Once the customer has signed all second-stage documents, we can start the manufacturing process and order the necessary materials based on the drawings and FFE. In case the contract requires the customer to carry out any work (such as the demolition of existing structures), it should be completed during this period.
The cost of this stage is 60% of the contract price to be paid upfront
Time: 2-3 weeks

Stage 4 Construction and Handover
The construction process will involve two phases.
In the first phase, footings, subfloor frame, subfloor insulation, and subfloor boards will be installed.
The cost of this phase will be 20% of the contract value, which must be paid upon completion of the first phase.
The second phase will involve completing the construction and handing over the studio to the customer.
Final payment is due upon completion of construction.
The estimated time for this stage is 2-3 weeks

Talk to us
Have any questions? We are always open to talk about your business, new projects, creative opportunities and how we can help you.
Disclaimer
Images are for illustrative purposes only, and to be used as a guide only. Some images feature specification upgrades, design options, decorator items and alternate façades which are not included in the Standard price and will incur additional costs. Images may also include features not supplied by Backyard Studios including without limitation, some landscaping, furniture, wall furnishes and finishes, joinery and decorative lighting.
Please talk to our consultant for detailed home pricing and a full list of inclusions.
Pricing is based on easy access to the backyard, and delivery of materials within 10m of the location of the Studio. Supply and install only to Melbourne Metro region. Some other areas are available with consultation.